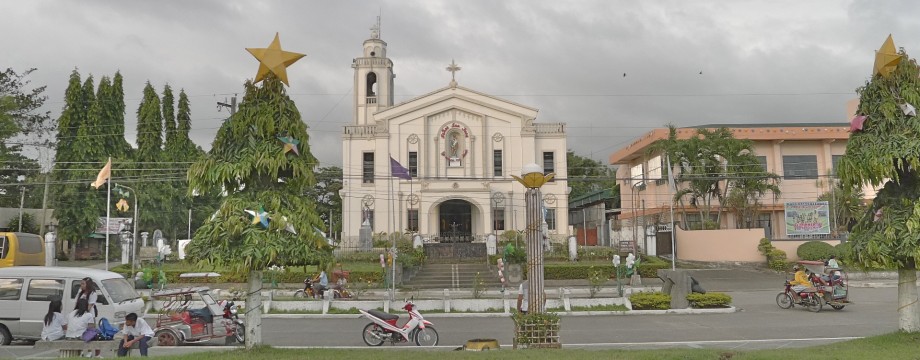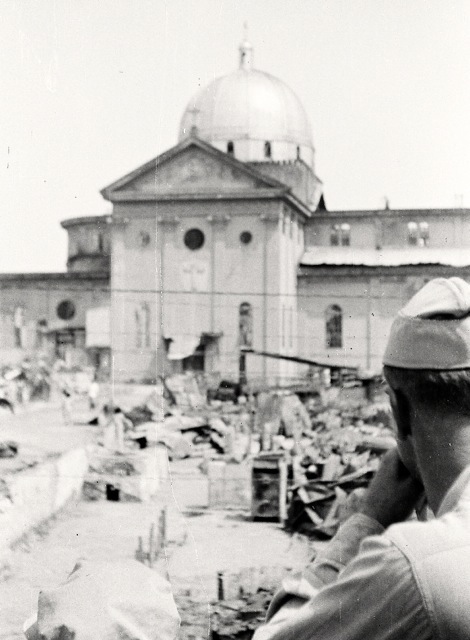About the Church: The present stone church of Barotac Nuevo was constructed in 1876 and started by Fr. Julian Yturiaga. It was continued by Fr. Eustaquio Torres in 1882 and Finished in 1888 by Father Calixto Gonzales. The Church was blessed on December 24,1893. (For a detailed History of the Church, visit the Church Website)
Architectural Style: Neo-Classical
Website of the Church: Saint Anthony de Padua Parish
Other Sites to Visit: Lingganay-A Collection of Iloilo’s Heritage Churches, Explore Iloilo, Iloilo-Where the Philippines Dances with Love, Iloilo Province Website




















































































